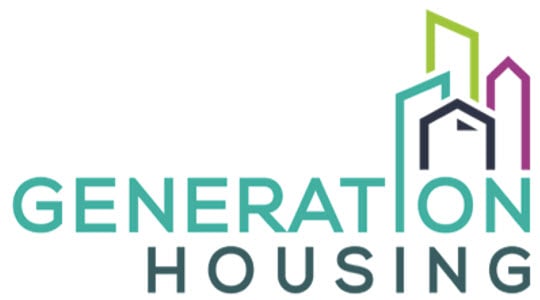Large Project Endorsement Criteria Calculator


Purpose
Generation Housing has created endorsement criteria to help identify projects that will be prioritized for support. The endorsement criteria are designed with three key factors:
- Generation Housing’s guiding principles
- Projects that will have a large impact in addressing local housing needs
- Projects that may require greater levels of support than other comparable projects.i
Minimum Requirements
- Must be a member of Generation Housing
- Residential or mixed-use (>75 percent of total building square footage of projects consists of residential use)
- Projects located within either an urban growth boundary or urban service area
- Project site is not located in a high to very-high wildfire-hazard zone ii
Notes
Generation Housing reserves the right to adjust criteria according to updates to relevant housing policy and priorities. The Qualified Bonus section under each Guiding Principle is an opportunity for the project to highlight any additional merits for additional points that may not have been explicitly stated in the criteria, but that leverages new technological innovations, helps break barriers to access by increasing greater equity and boosting overall quality of life, or goes above and beyond to ensure a minimal impact on the environment. While this component of our endorsement criteria is a largely discretionary-based determination, a rough description of what qualifies you for additional points is outlined at the bottom of this document.
i To learn more about types of “Missing Middle” housing, visit: https://missingmiddlehousing.com/types
ii High-Risk Fire Zone Map, KQED, https://www.kqed.org/news/11759209/map-do-you-live-in-a-high-risk-fire-zone
Large Project Endorsement Criteria Calculator
2Deed-restricted affordable units with an average AMI of 60% or less. https://www.hcd.ca.gov/income-limits
3 Major transit station is defined as a site containing an existing rail transit station, a ferry terminal served by either a bus or rail station service, or the intersection of two or more major bus routes with a frequency of service interval of 15 minutes or less during the morning and afternoon peak commute periods.
4Full-service grocery store defined as having availability of at least six of the following food categories: fresh fruits and vegetables, fresh and uncooked meats, poultry and seafood, dairy products, canned foods, frozen foods; dry groceries and baked goods, and non-alcoholic beverages. Full-service grocery stores must also dedicate at least 50% of their square footage to the sale of food products or be at least 6,000 square feet. See https://abra.dc.gov/page/full-service-grocery-stores
5A neighborhood market refers to a retail establishment of up to 3,000 square feet in size, utilized for the sale of predominately prepackaged food products, household items, soft drinks, and some alcoholic beverages.
6According to the American Planning Association, residential infill development is defined as the development of new housing on vacant or underutilized land in previously developed areas.
7https://opr.ca.gov/planning/general-plan/data-mapping-tool.html
8Measured using U.S. Census’ Longitudinal Employer-Household Dynamics On the Map tool, https://onthemap.ces.census.gov
