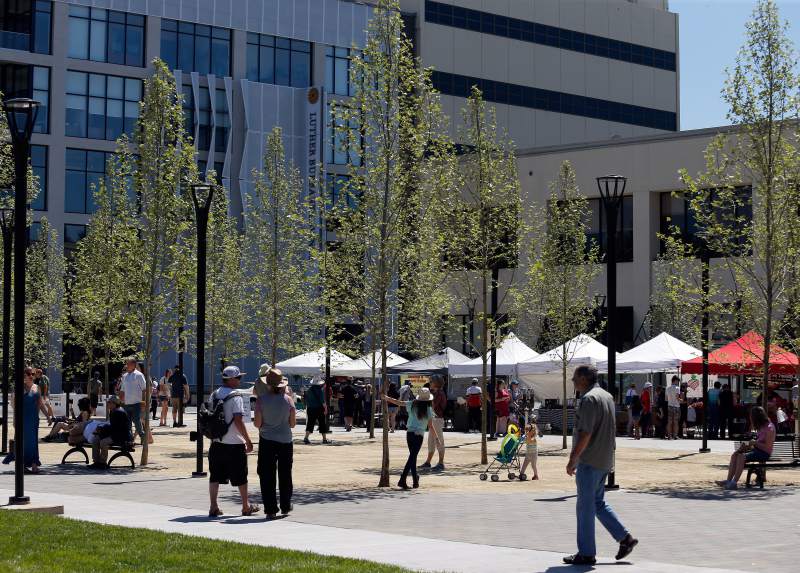The new and ambitious draft plan wants to be a road map that spells out how downtown Santa Rosa would welcome the best of urban living. Imagine a space that includes housing, shops, restaurants and cafes, offices, transit and bike lanes, art galleries and public spaces.
Most of all, of course, the plan hopes to become a solution to Sonoma County’s urgent need for housing.
The transformation would be made possible by permitting more intensive development, promising flexibility to home builders and strengthening neighborhoods near downtown.
Building height limitations would be replaced by standards that permit buildings with smaller footprints to grow taller. Someday, Guhin believes, the tallest buildings might reach 14 to 16 stories.
Parking requirements would be waived for buildings near transit corridors and shared parking.
Santa Rosa Creek would be brought back to life. (The new plan proposes to “daylight” the creek, a euphemistic way of saying the city wants to recreate what existed for eons — a stream that wends its way through the middle of town.)
A new bicycle and pedestrian corridor through the downtown mall would connect the area around Old Courthouse Square with Railroad Square and beyond.
By the year 2040, city officials hope, maximum build-out would produce 7,000 new housing units and 2,540 new jobs.

